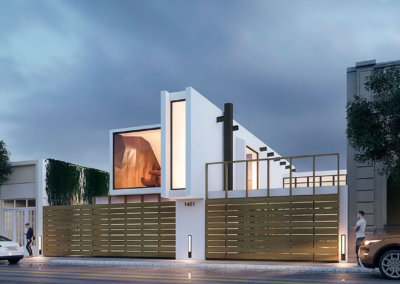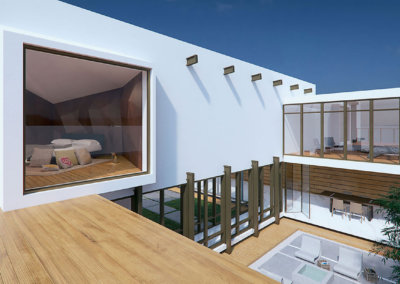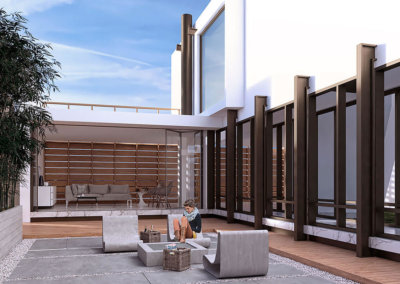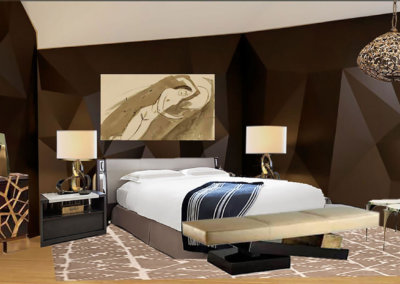Courtyard House
Boca Ratón
Given its lot size, the house is arranged around a central courtyard in its center in order to maximize natural light, and to create more dramatic inward views. On the ground level, the front section becomes the public side, where the living room is sheltered from the street view as it opens into the courtyard. The back section becomes a private family room and bedrooms on the second level. The Master bedroom suite, overlooking the street front, has its own terrace overlooking the courtyard. Both sections are connected by glass-flanked hall and bridge, open to the courtyard on one side, and to the car port and home office on the other. The street facade, simulates a single wooden fence, an actual wooden fence at the carport, but transforms into a privacy screen for the living room.



